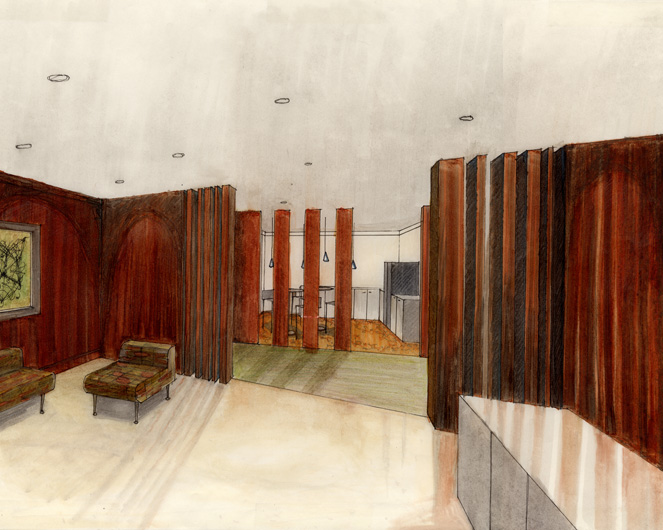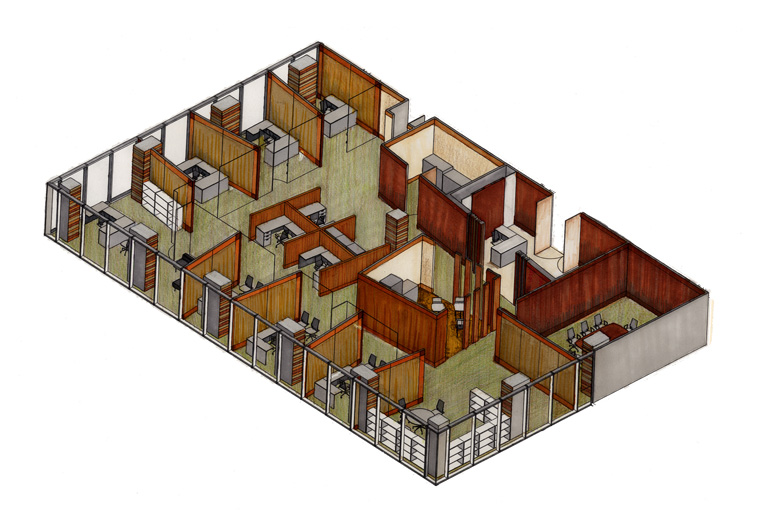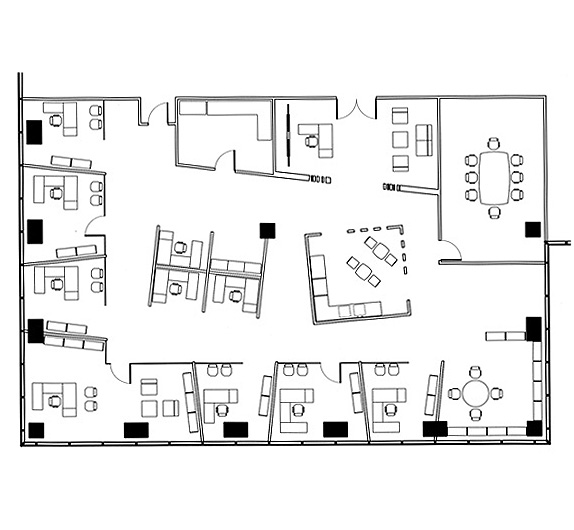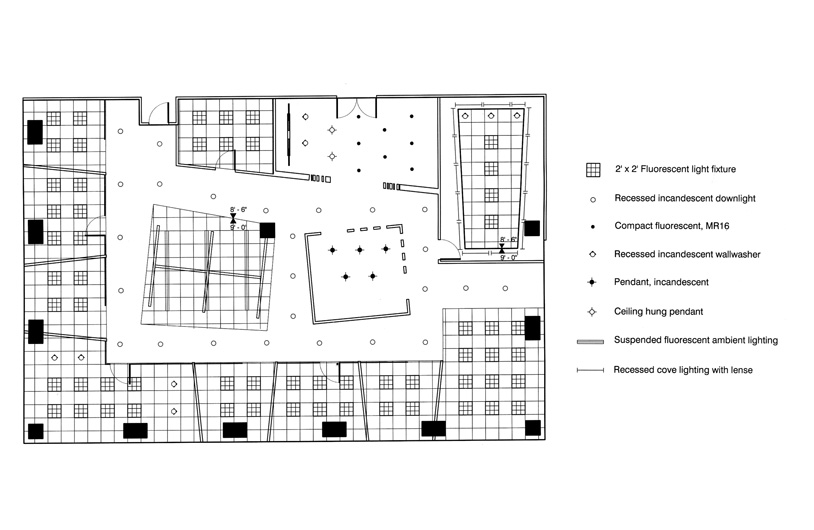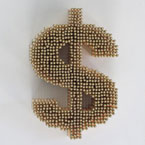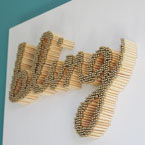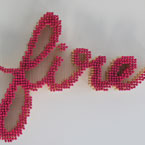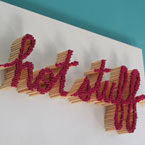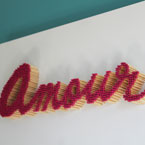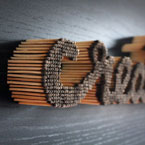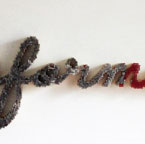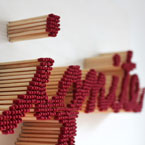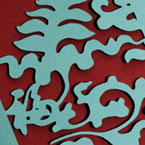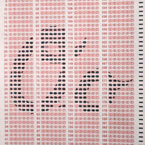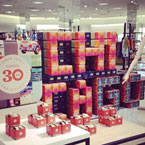Program:
Sustainable Wood Company located in downtown Chicago high-rise.
Concept:
Using their products to highlight the space and to create a forrest like atmosphere.
Result:
The public spaces (conference and break rm) surround the reception area. Private spaces (offices) line the peripheral glass façade. The office walls are made of glass, allowing daylight to penetrate. The color palette is Nature inspired, varying shades of brown and green. Doors and entrances are allowed to go full height, to elongate the space. Dividing walls and central elements are placed at an angle, to create a dynamic atmosphere with areas of compression & expansion. The experience of entering the office from the reception and around the break rm is like passing through timber and encountering a bright clearing.
