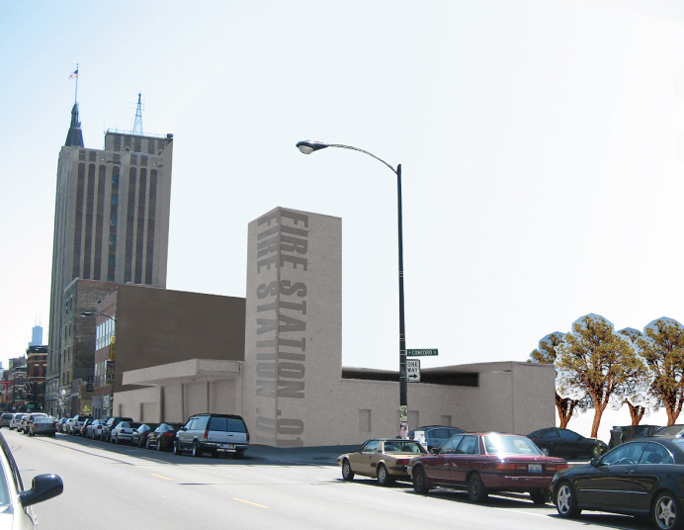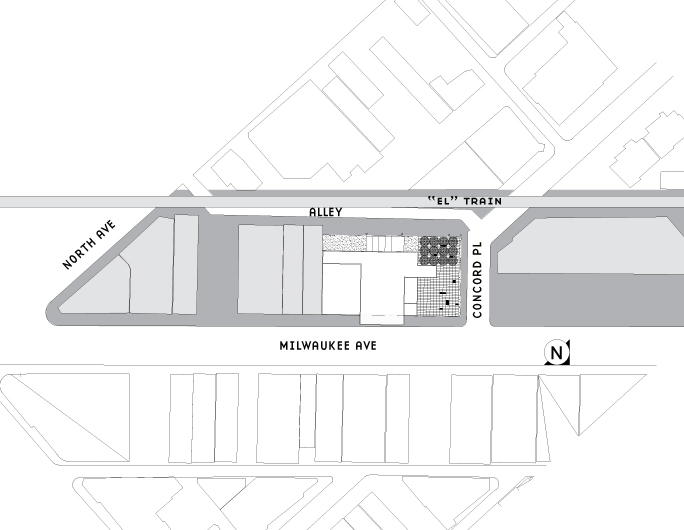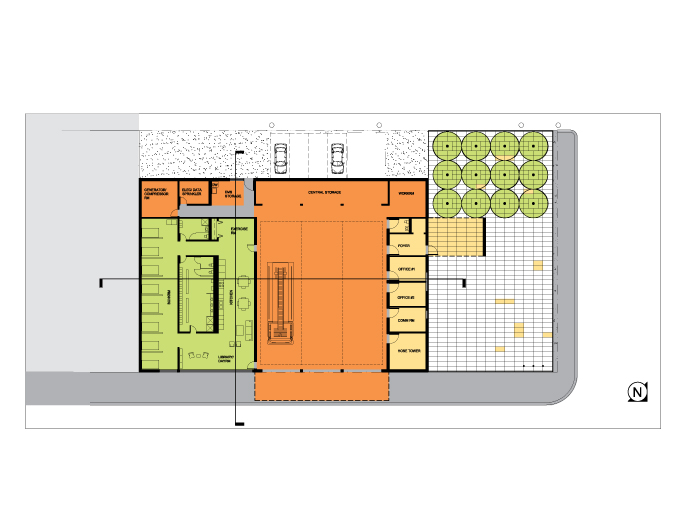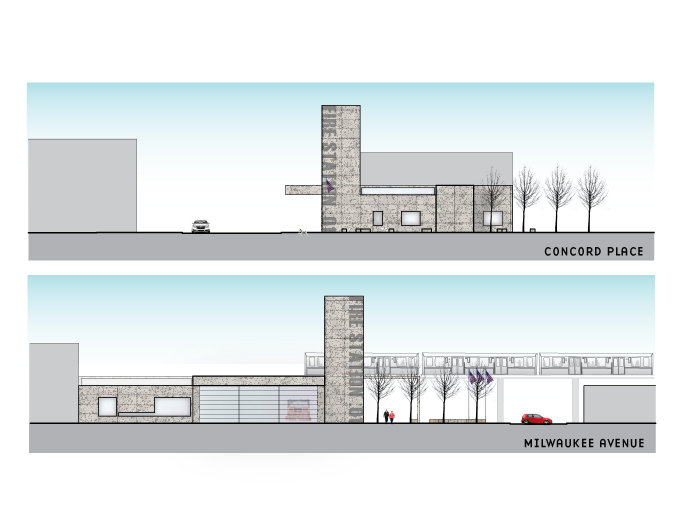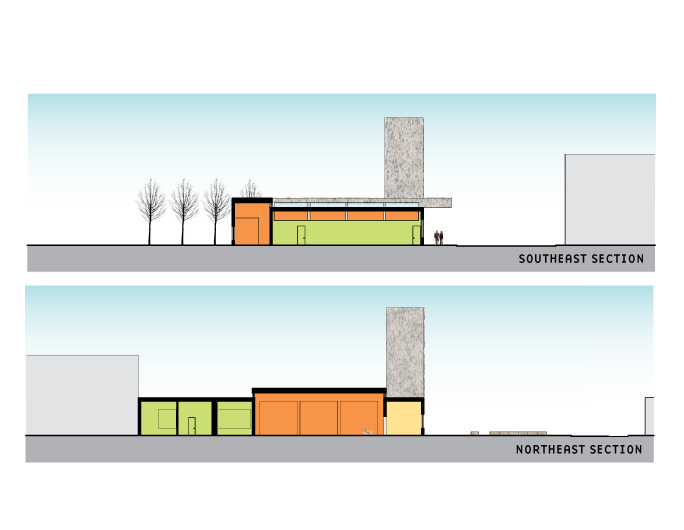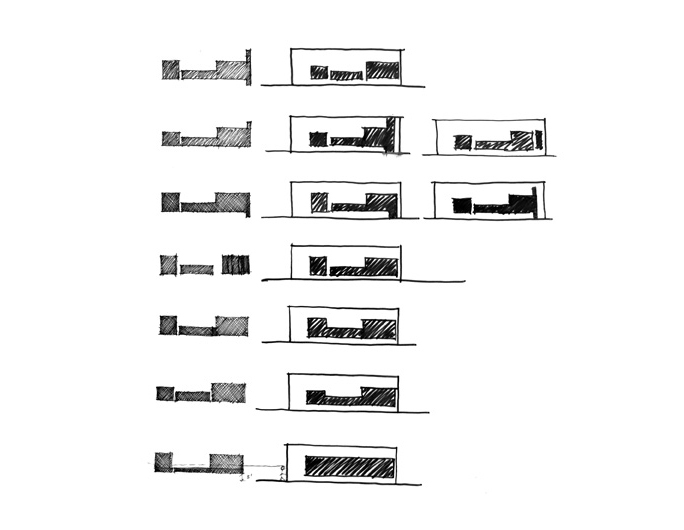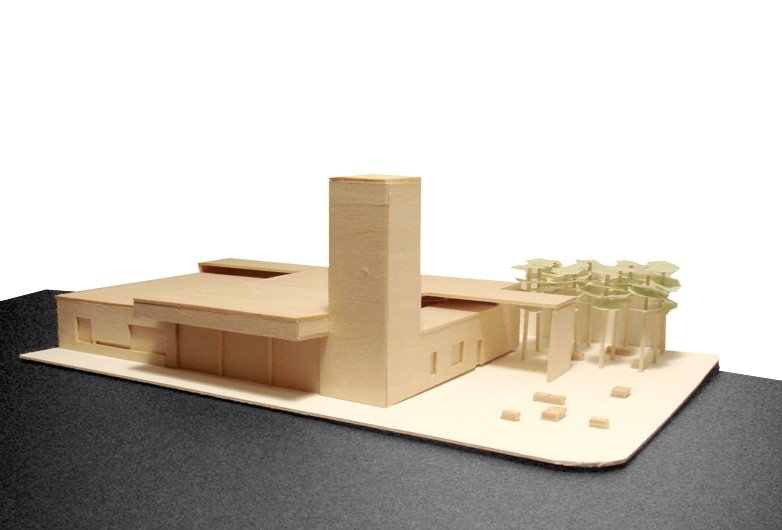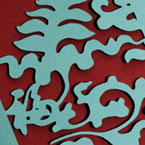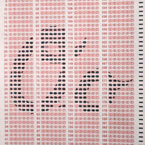Program:
Design a fire station in Bucktown, IL.
Concept:
Compact Interior Functions + Alternative Exterior Usability
Result:
The fire station is a public and community center. The interior programs are condensed and circulation and functional spaces are combined into one. With the footprint of building minimized, the outdoor space is maximized. The exterior is an outdoor piazza for people to gather, for firemen to wash their truck and have BBQ with neighbors. To further express the fire station’s connection to surrounding community, the portico and the overhang “stretches out”, provides moments in which the public pass thru the station.
